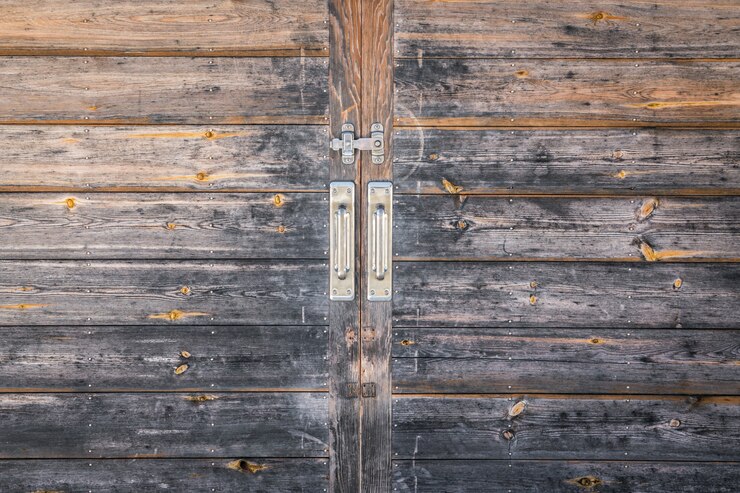Introduction to Door Rough Opening
When installing a new door, one of the crucial steps is preparing the Door Rough Opening. The rough opening is the framed opening in a wall where the door will be installed. Properly sizing and framing the rough opening is essential for ensuring a seamless installation and optimal functionality of the door.
Understanding Door Rough Opening Dimensions
Standard Sizes
Doors come in various standard sizes, including 24 inches, 30 inches, 32 inches, and 36 inches wide, with standard heights typically ranging from 80 inches to 96 inches. These standard sizes accommodate most residential door installations.
Custom Sizes
In some cases, custom door sizes may be required to fit non-standard openings. Custom doors are made to order based on precise measurements of the rough opening, ensuring a perfect fit.
Steps to Measure a Door Rough Opening
Tools Required
To measure a door rough opening accurately, you will need a tape measure, level, pencil, and framing square.
Measurement Procedure
Begin by measuring the width of the opening from stud to stud at the top, middle, and bottom. Take the smallest of these measurements as the width of the rough opening. Next, measure the height from the floor to the underside of the header, again taking the smallest measurement.
Importance of Accurate Measurements
Accurate measurements are critical for ensuring that the door fits properly within the opening. An improperly sized rough opening can lead to difficulties during installation and may compromise the functionality and aesthetics of the door.
Preparing the Rough Opening
Removing Obstructions
Before framing the rough opening, ensure that the area is clear of any obstructions such as wiring, plumbing, or debris. This will create a clean workspace and prevent potential obstacles during installation.
Checking for Level and Plumb
Use a level to ensure that the rough opening is both level horizontally and plumb vertically. Any discrepancies in level or plumb can affect the operation of the door and should be corrected before proceeding.
Framing a Door Rough Opening
Materials Needed
To frame a door rough opening, you will need lumber, nails, a hammer, and a saw. Pressure-treated lumber is recommended for its durability and resistance to moisture.
Framing Process
Begin by framing the header, followed by the jack studs and king studs on either side of the opening. Use the appropriate fasteners to secure the framing members in place, ensuring that everything is square and level.
Installing the Door Frame
Preparing the Frame
Before installing the door frame, apply a bead of caulk along the edges of the rough opening to create a weatherproof seal. Then, position the frame within the opening, ensuring that it is centered and level.
Securing the Frame
Secure the door frame in place by driving nails through the shims and into the surrounding studs. Check for plumb and level one final time before fully securing the frame.
Common Mistakes to Avoid
Incorrect Measurements
One of the most common mistakes when preparing a door rough opening is inaccurately measuring the dimensions. Always double-check measurements to ensure they are precise.
Poor Framing Techniques
Improper framing techniques can lead to instability and poor door function. Take the time to frame the rough opening correctly, following industry best practices.
Sealing and Insulating the Opening
Weatherproofing
To prevent drafts and moisture infiltration, apply weatherstripping around the perimeter of the door frame. This will create a tight seal when the door is closed, improving energy efficiency.
Insulation Methods
Consider adding insulation between the door frame and the surrounding wall studs to improve thermal performance and soundproofing.
Choosing the Right Door for the Opening
Material Considerations
When selecting a door for the rough opening, consider factors such as material, style, and durability. Common door materials include wood, fiberglass, and steel, each offering unique advantages and aesthetics.
Style and Functionality
Choose a door style and design that complements the overall aesthetic of your home while also meeting your functional needs. Options include hinged doors, sliding doors, and French doors.
Conclusion
Properly sizing and framing a Door Rough Opening is essential for ensuring a successful door installation. By following the steps outlined in this guide, you can achieve a professional-quality result that enhances the functionality and appearance of your home.
FAQs
- What are the standard dimensions for a door rough opening? Standard door rough openings typically range from 26 inches to 38 inches wide and 80 inches to 96 inches high.
- Can I install a door without a rough opening? It is possible to install a door without a rough opening, but it requires significant modifications to the wall structure and may be more complex than a standard installation.
- How do I know if my rough opening is level and plumb? Use a level to check for both horizontal level and vertical plumb. Adjust the framing as needed to ensure everything is properly aligned.
- What tools do I need to measure a door rough opening? You will need a tape measure, level, pencil, and framing square to accurately measure a door rough opening.
- How much space should I leave around a prehung door? Leave a gap of approximately 1/8 to 1/4 inch around the perimeter of a prehung door to allow for proper operation and clearance.



